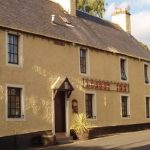The design of market crosses, often in the form of stone columns and sometimes elaborately carved, goes back to the 7th-century traditions of early medieval ‘Insular Art’, a distinctive art form that developed in the British Isles following the departure of the Romans.
The structure does not stand in its original position. This was opposite the old kirkyard gate on High Street, simply known as the Cross, close to where several drove roads met at the bottom of Alyth Hill converging on the old Woolmarket. Some six to eight feet high and about three feet in circumference, it stood on a pedestal which itself would have been five feet high and surrounded by steps. These very steps would have been a likely meeting place for country wives who would sell their butter on weekly market days.
It was removed from this site because it became an obstruction to traffic and re-erected in 1913 by the Dowager Countess of Airlie in the new Market Square in what is now the centre of the town, returning to this elevated position on top of a retaining wall near its original site in 1961.
Markets were generally held once a week on a set day, and in a set place, often in and around a church where people regularly gathered for worship. These weekly markets were complemented by fairs, almost always associated with a religious festival or Saint’s Day. The New Statistical Account (1845) says there were six annual fairs in Alyth, one, the ‘Simmalogue Fair’, took place on the 25thJune and was dedicated to St Moluag, the patron saint of the 6th-century Church which once stood on the site of what is now known as the Alyth Arches.
This charter gave the town an opportunity to flourish. The right to trade attracted merchants and the opportunity to buy attracted customers. By the early 19thcentury Alyth was both a prosperous retail centre and a developing industrial town with shops down the full length of Toutie Street, the newly developed Commercial Street and the start of Mill Street. The new Market Square came to form the centre of the town and the new approach from the south, Airlie Street, was lined with shops and houses on both sides. There were two coaching inns and as the century progressed and methods of transport advanced, there came a railway station, a garage, and bus and taxi services. By the early 1900’s Alyth was of sufficient importance to merit a Burrows Guide entry which said:
“the modern town is up-to-date in its buildings, which, for the most part, do not exceed two storeys in height and are furnished with the latest improvements. Airlie Street, onto which the traveller steps in quitting the station, consists, on the west side, of villas, churches and bank buildings, with grass and flower pots, shrubs and trees in front. On the east side are ranged business premises, where goods of all kinds can be purchased at prices as keenly cut as those of the cities.”
Sources: Alyth Voice, 2000, A Braw Toon for Messages, Dave Hutchinson, Nick Haynes, ‘Perth and Kinross. An illustrated architectural guide’



