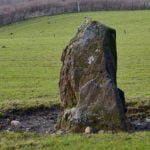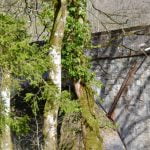A fragment of a Medieval Castle incorporated into a 19thc farmhouse.
Balfour Mains Farmhouse and Castle has particular interest as a very rare example of a 19th century farmhouse built onto the side of a 16th-century tower. This highly unusual approach has resulted in a structure with a development sequence spanning at least 450 years, combining two diverse architectural forms
The stonework detailing of the farmhouse is also of good quality to match the stonework of the earlier tower and a good deal of 19th-century detailing to the interior also remains.
All that remains of Balfour Castle, once the seat of the Ogilvies, a branch of the Airlie family and said to have been built by Cardinal Beaton (the last Scottish Cardinal before the Reformation) for one of his mistresses, is a large circular tower. It has a peculiar lean-to roof, presumably an ancient alteration, and appears to have been the southwest angle of a courtyard-type castle, traces of which exist to north and east.
The tower, which is massively built, is vaulted on the ground floor, and was originally entered from the courtyard. It contains 6 storeys, and is 50 – 60 feet high, built with a considerable taper. It is attached to a farmhouse, which was built c1845 when two wings of the ruinous castle were pulled down.



